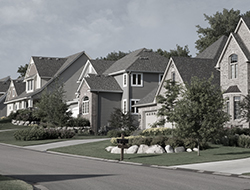COMMUNITY LEAGUE
The Greater Windermere Community League (GWCL) serves the residents in
Ambleside. For more information or to become a member of the GWCL please email:
gwcl@telus.net
SERVICES
Peak hour Edmonton Transit service is available in Ambleside on route 324.
Detailed route and schedule information is available from ETS.
A future Transit Centre and Park n’ Ride facility is planned for Ambleside.
The Ambleside website contains information regarding local services and shopping.
LANDSCAPE REQUIREMENTS
Front and rear yard landscaping is a requirement in West Ambleside and a deposit
will be held by the Builder to ensure compliance with the landscape requirements.
The front yard tree will be supplied and installed by Windermere Lands Ltd. or
Windermere Ambleside Ltd. with the remainder of the landscape requirements the
responsibility of the Purchaser. I can get you more information on the Landscaping
Requirements for Ambleside.
Front and rear yard landscaping is a requirement in West Ambleside and a deposit
will be held by the Builder to ensure compliance with the landscape requirements.
The front yard tree will be supplied and installed by Windermere Lands Ltd. or
Windermere Ambleside Ltd. with the remainder of the landscape requirements the
responsibility of the Purchaser. Please refer to the Landscape Requirements handout
from the Sales Representative for more detailed information.
City street trees are planned for residential streets in accordance with plans
approved by the City of Edmonton; the tree locations are determined in conjunction
with underground utilities and street furniture. Street/City Boulevard trees may be
planted subsequent to house construction. Actual tree locations may vary from the
approved plan due to final installation of the underground utilities and street furniture.
FENCING
Front and rear yard landscaping is a requirement in West Ambleside and a deposit
will be held by the Builder to ensure compliance with the landscape requirements.
The front yard tree will be supplied and installed by Windermere Lands Ltd. or
Windermere Ambleside Ltd. with the remainder of the landscape requirements the
responsibility of the Purchaser. Please refer to the Landscape Requirements handout
from the Sales Representative for more detailed information.
Front and rear yard landscaping is a requirement in West Ambleside and a deposit
will be held by the Builder to ensure compliance with the landscape requirements.
The front yard tree will be supplied and installed by Windermere Lands Ltd. or
Windermere Ambleside Ltd. with the remainder of the landscape requirements the
responsibility of the Purchaser. Please refer to the Landscape Requirements handout
from the Sales Representative for more detailed information.
City street trees are planned for residential streets in accordance with plans
approved by the City of Edmonton; the tree locations are determined in conjunction
with underground utilities and street furniture. Street/City Boulevard trees may be
planted subsequent to house construction. Actual tree locations may vary from the
approved plan due to final installation of the underground utilities and street furniture.
Detailed fencing requirements for West Ambleside are outlined in the Restrictive
Covenant and handouts are available from the Sales Representatives. Restrictions
have been implemented regarding fencing materials, design, finishing and colour. All
fence construction by homeowners must be in compliance with the guidelines set out
in the Restrictive Covenant.
The Restrictive Covenant is registered on title.
FUTURE PLANS
Refer to the Ambleside Neighbourhood Plan that can be downloaded here.
Additional single-family residential and multi-family residential, including: single
family homes, apartment/condo buildings, semi-detached homes, townhomes, high
rises, and mixed use residential.
The landscaping, walkway and trail system will be complete as the development
builds out.









